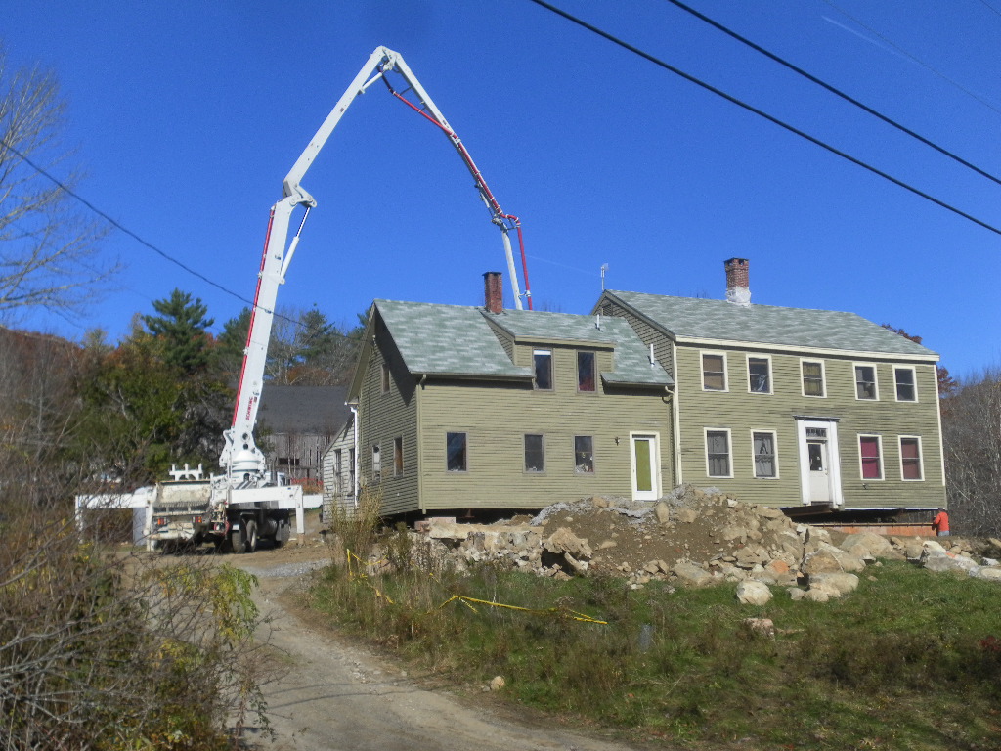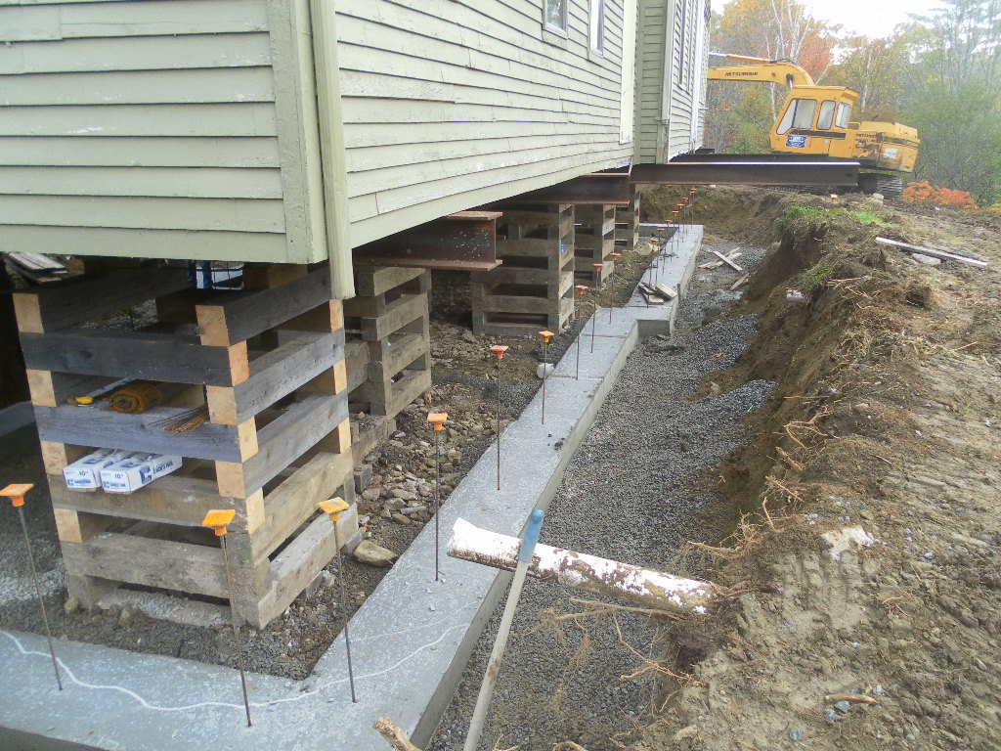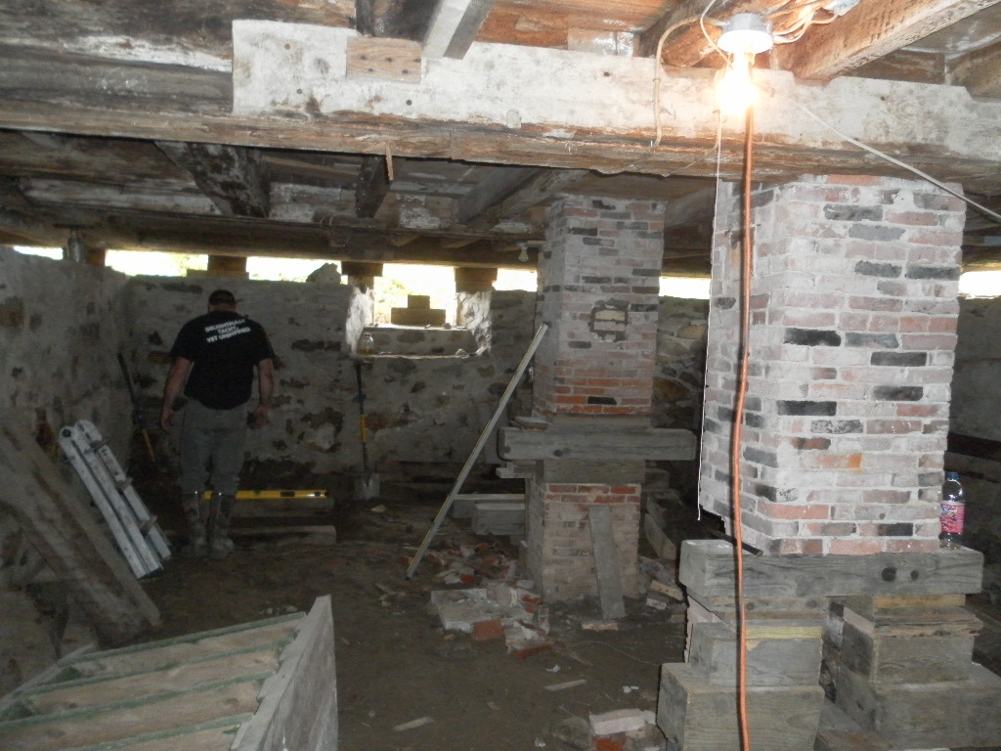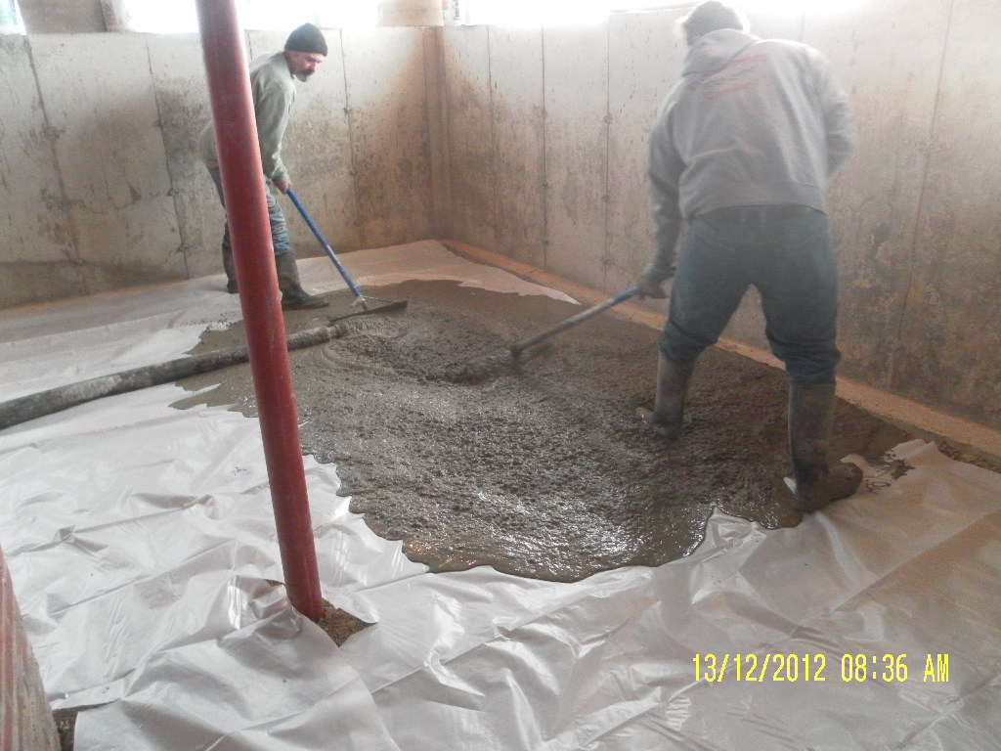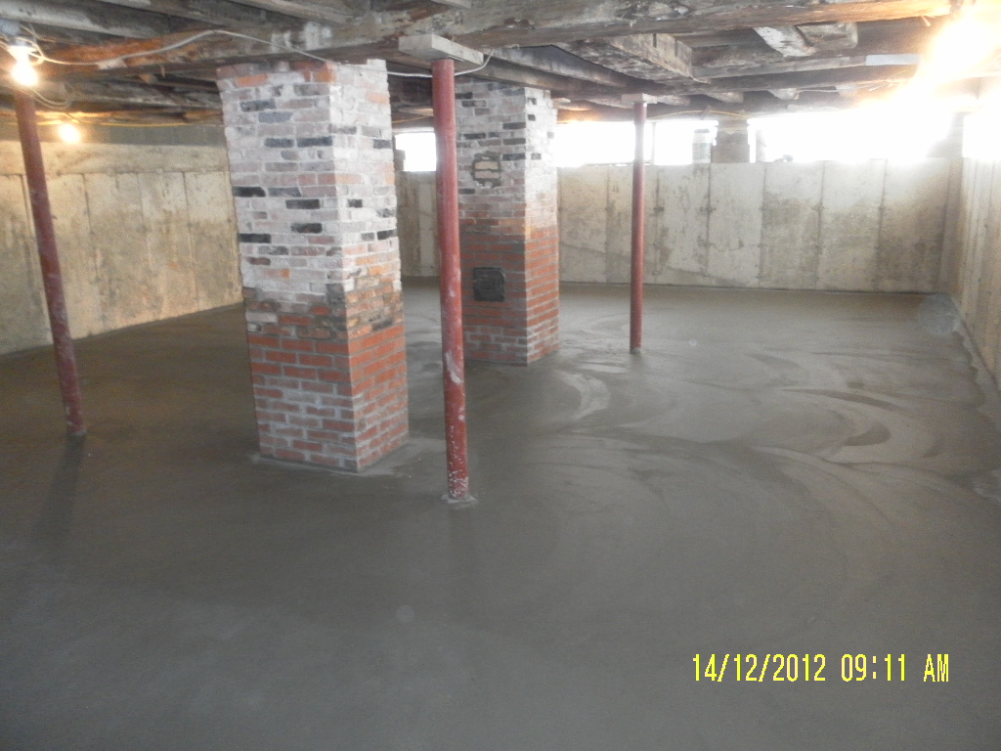Ever wonder how a foundation is replaced when there is a house sitting on top of it? The answer is “very carefully”. In Hope the MCC crew is replacing an old stone foundation under a sizable farmhouse. The new foundation is a poured 10” thick concrete wall with an authentic granite foundation cap.
To do this the home must be lifted off the old foundation with cribbing which is a system of carefully stacked wood. Pictured is the home held up by cribbing and the concrete being poured from a concrete mixer.
Other improvements that are being made include new a perimeter drainage system for the inside and outside of the foundation walls, a new basement slab (pictured), and the replacement of rotten sills, beams, floor joists and posts. Excavated material will also be used to construct a new stone retaining wall on the backside of the house to help control surface water runoff.
Maine Coast Construction has been custom-building, renovating and restoring fine homes and commercial buildings in Mid-Coast Maine since 1968. For updates on Maine Coast Construction’s latest projects in the Mid Coast, please visit mainecoastconstruction.com

